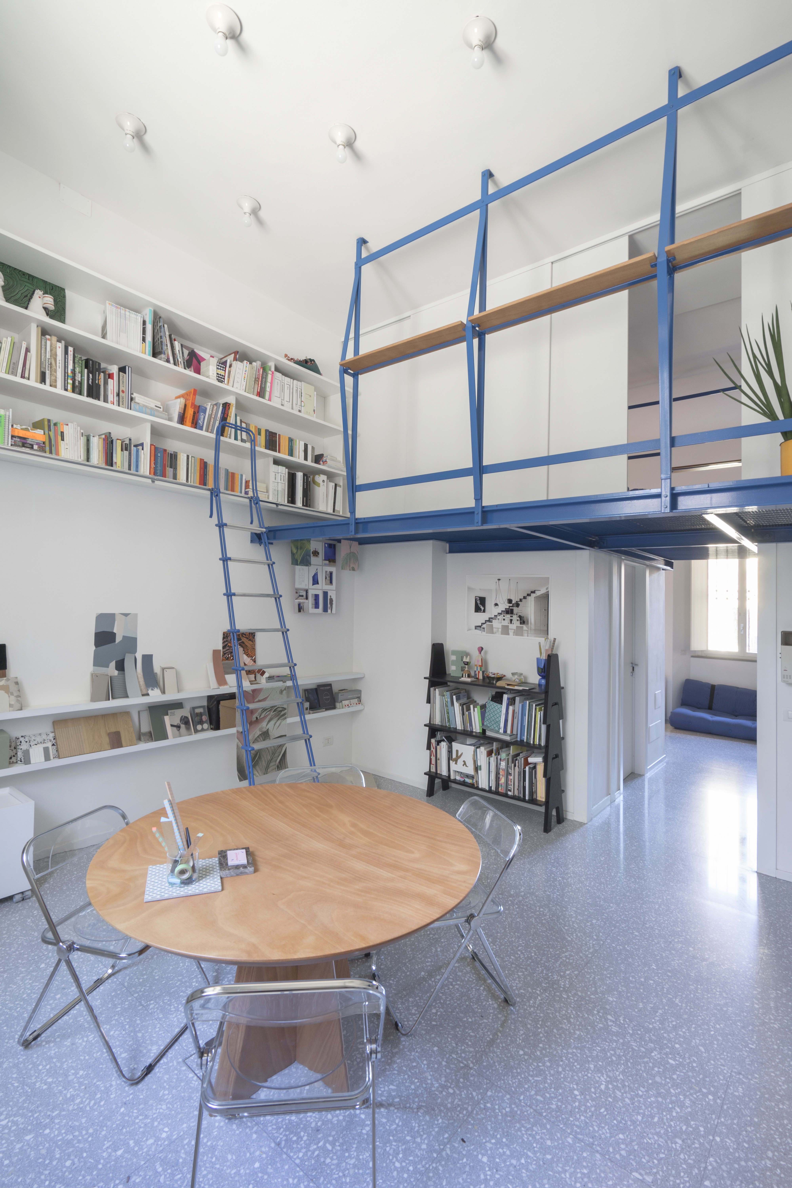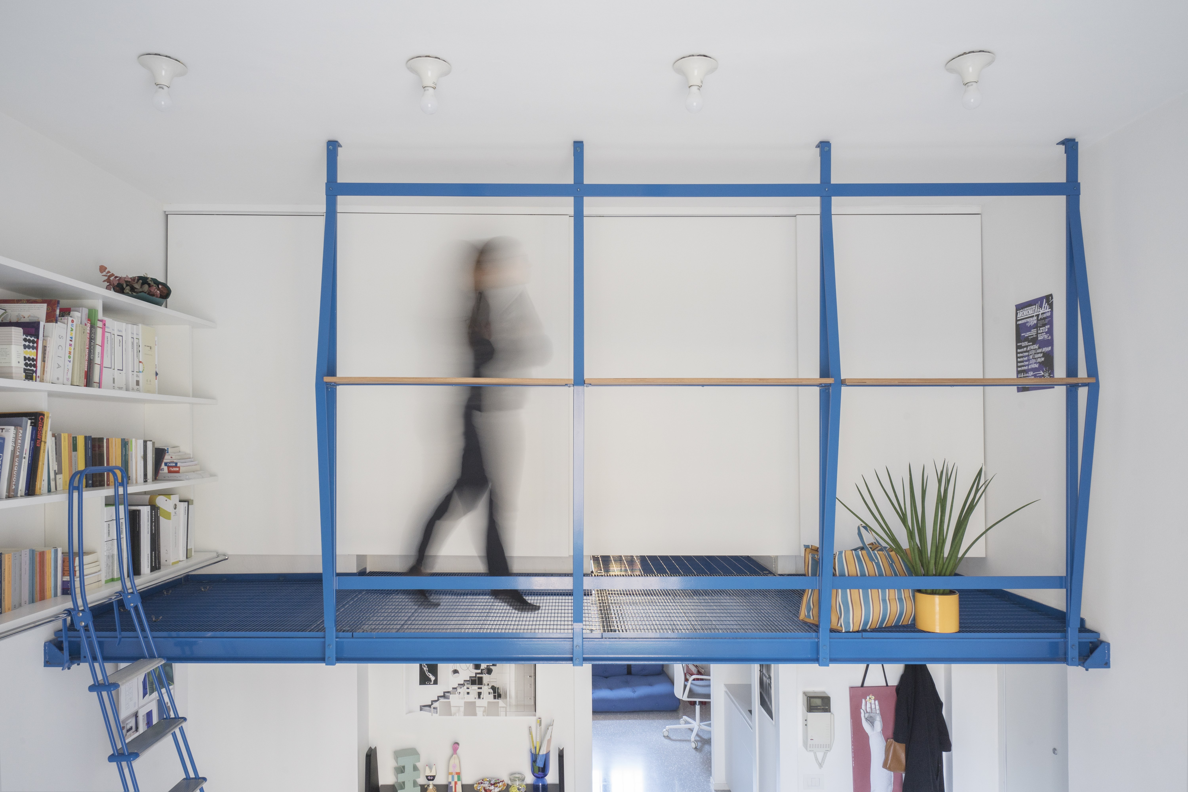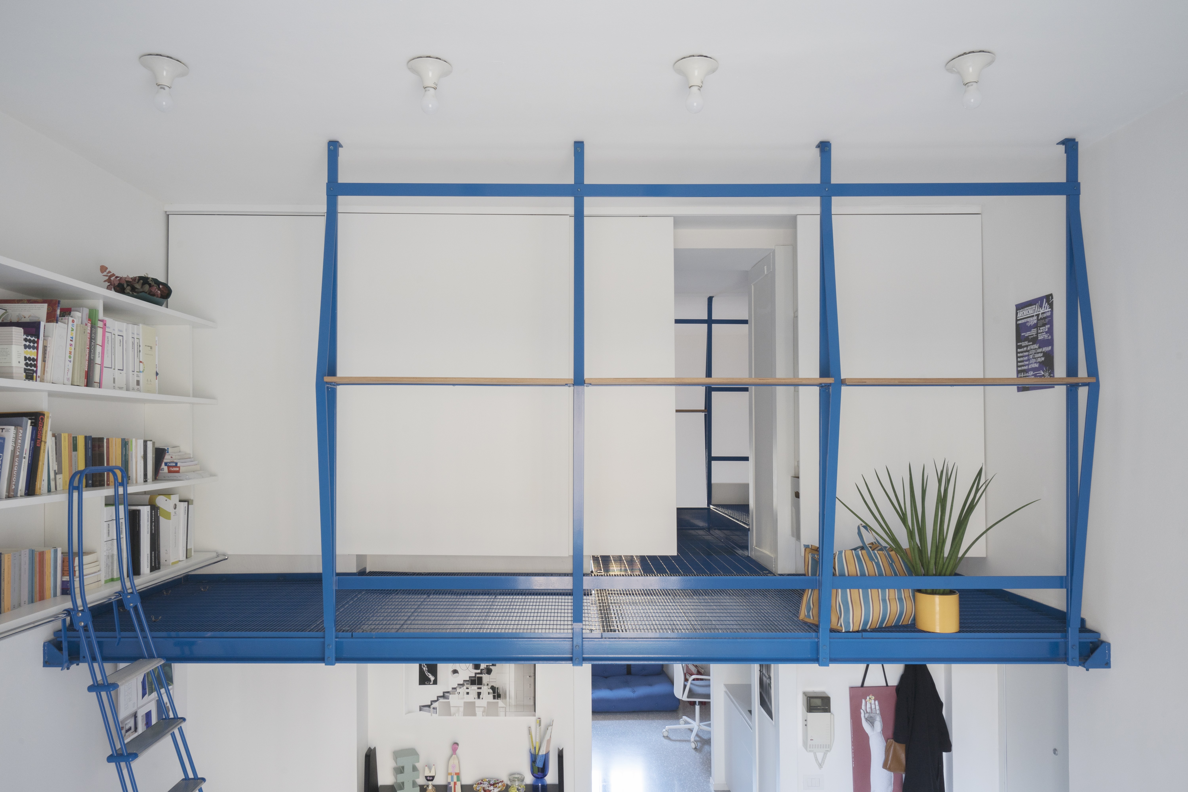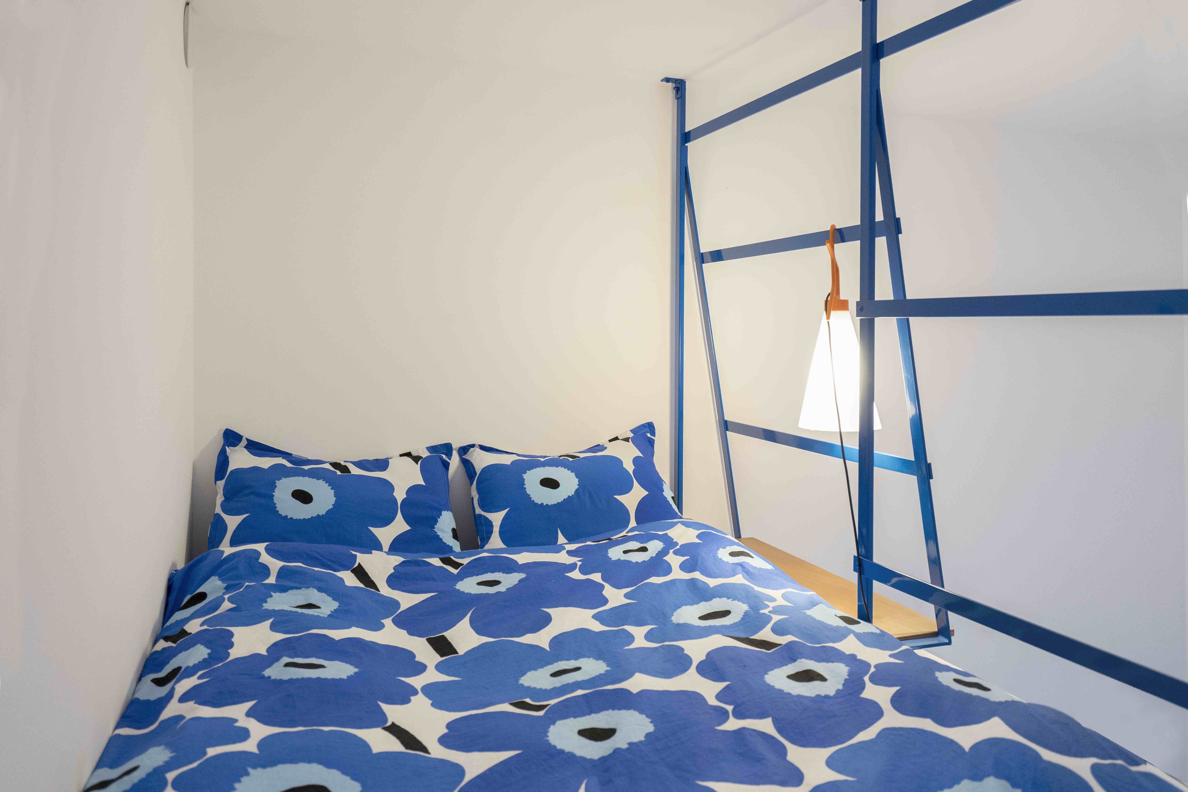Progetto il cubotto
︎︎︎︎
Ristrutturazione ed efficientamento energetico con realizzazione soppalco e arredi su misura.
“In an inventive redesign of her 19th-century Italian apartment into a multifunctional home and office, Architect Caterina Pilar Palumbo transformed the formerly gloomy space into a bright and colourful home. With the addition of a blue steel loft, she was able to elevate the bedroom and divide the apartment into living and working spaces, exposing the relocated kitchen to more light. This concept continues into the bathroom where a distinctive faux LED skylight washes the room in a soft glow that extends outwards into the rest of the apartment, accompanied by the bold colour of the home’s blue features.” - Joel Beath on Never Too Small.
















INFO
︎ mq. 50
︎ budget: < 50.000 €
︎ ufficio
︎ bergamo
︎ 2018
︎ cliente: privato
︎ budget: < 50.000 €
︎ ufficio
︎ bergamo
︎ 2018
︎ cliente: privato
FORNITORI
Terzi service, Mutina, Flaminia, Cea design, Falegnameria Robustellini, Luce In, Arper, Agape casa.
PUBBLICAZIONI
Never Too Small, maggio 2021
Sloft magazine, luglio 2021
Treehugger, agosto2021
Micasa revista, marzo 2022
Living Corriere, agosto 2022
Esprit Laita, febbraio 2023
Terzi service, Mutina, Flaminia, Cea design, Falegnameria Robustellini, Luce In, Arper, Agape casa.
PUBBLICAZIONI
Never Too Small, maggio 2021
Sloft magazine, luglio 2021
Treehugger, agosto2021
Micasa revista, marzo 2022
Living Corriere, agosto 2022
Esprit Laita, febbraio 2023
TEAM
Mobili su disegno: thecaterpilar
Fotografie e styling: Caterina Pilar Palumbo
Mobili su disegno: thecaterpilar
Fotografie e styling: Caterina Pilar Palumbo
